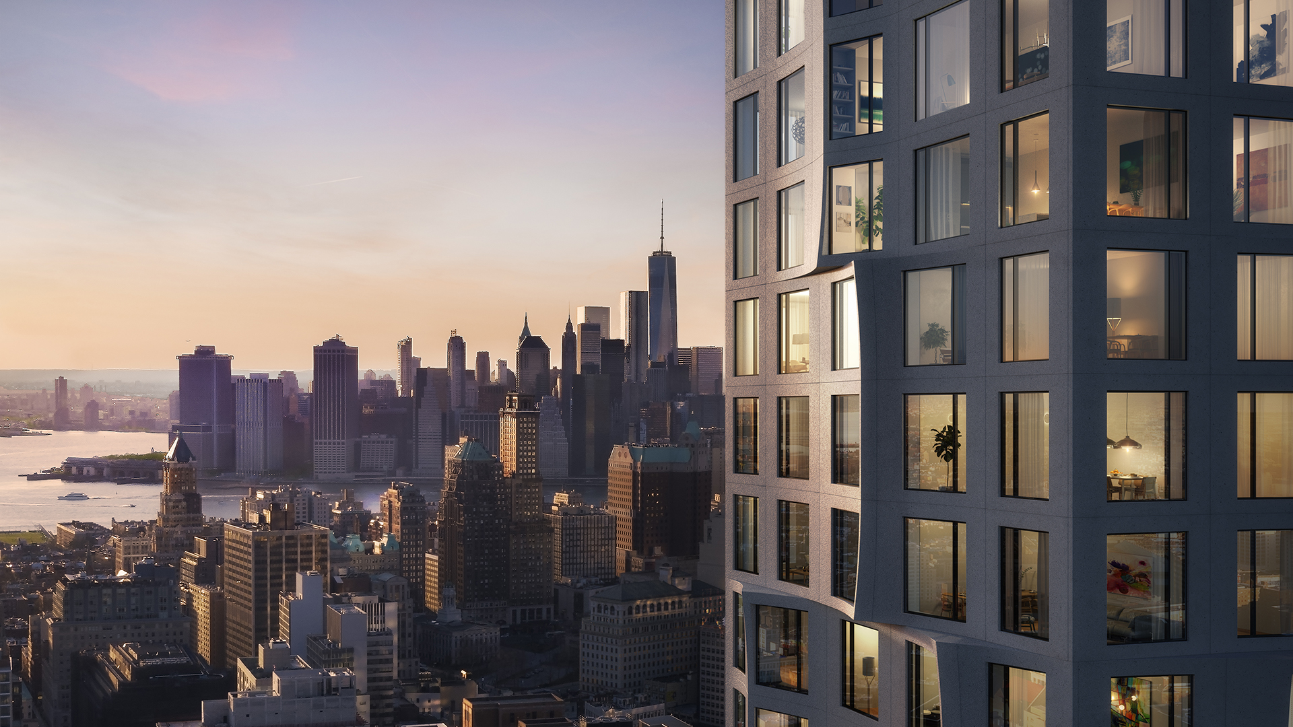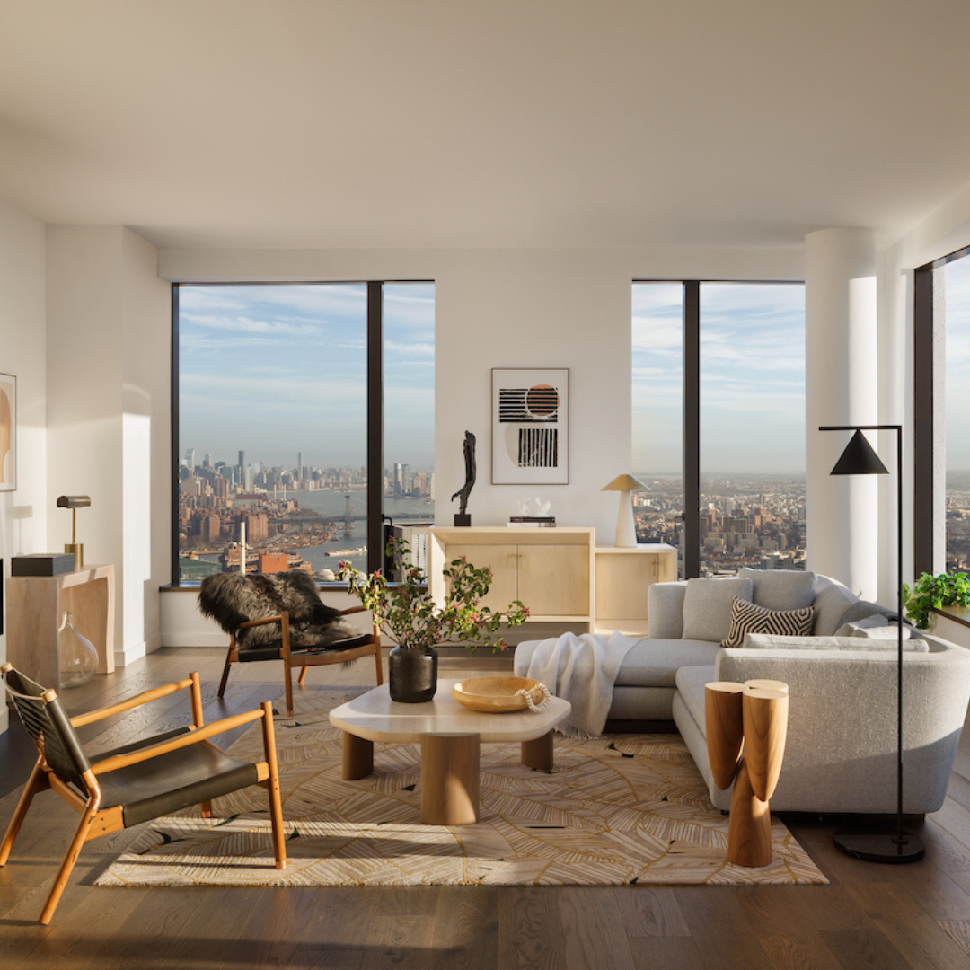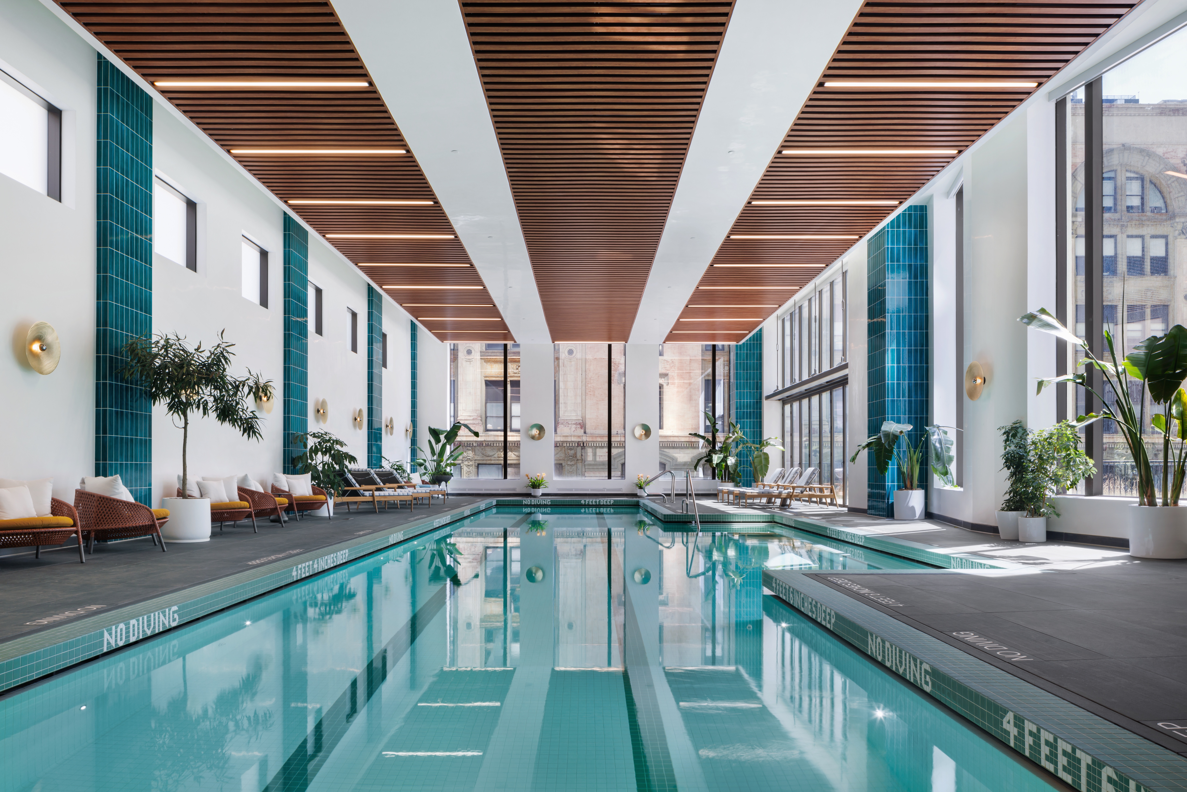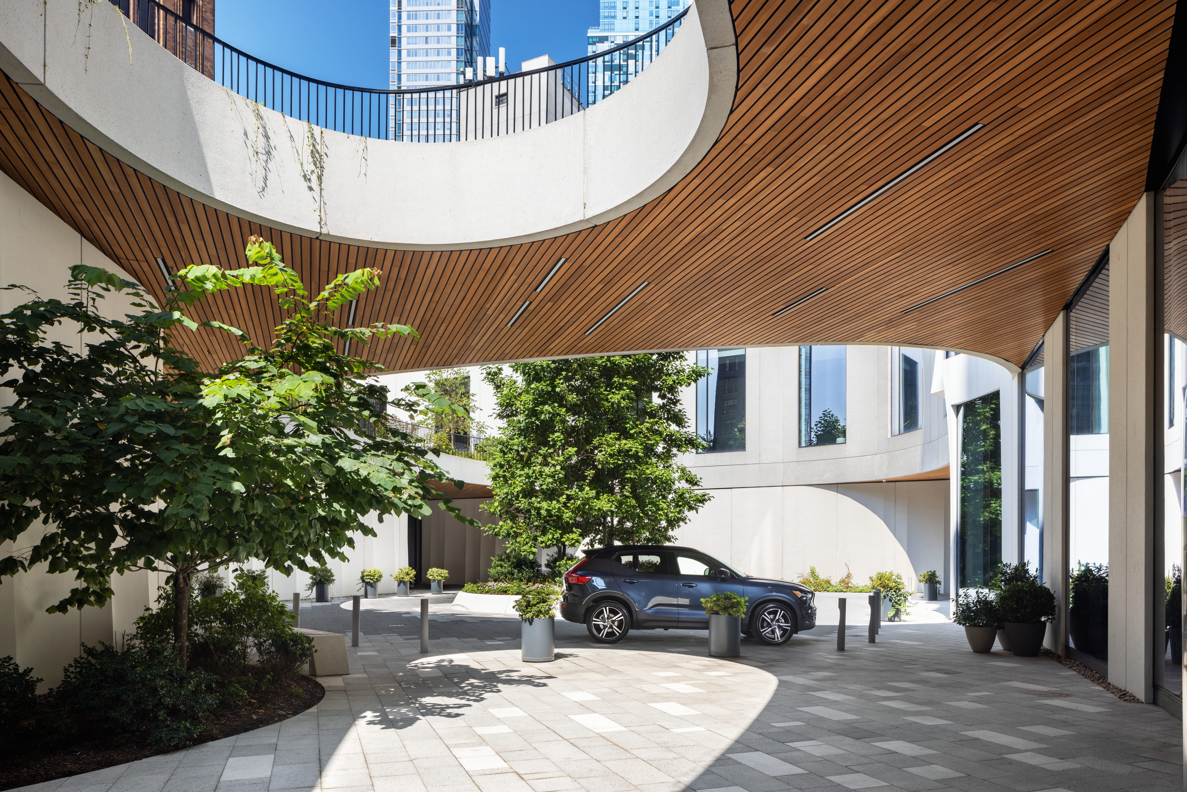
Current Developments
Portfolio
News & Press
11 Hoyt

![]()
View Gallery
Location
11 Hoyt Street
Brooklyn, NY 11201
Floors and Residences
57 Floors
481 Residences
Amenities
Private park
Motor Court
Porte-cochere entryway
Sun deck with hot tub
Barbeque pods
Fitness center
Yoga room
Saltwater pool
Squash court
Children’s playroom
Maker’s studio
Coffee lounge
Outdoor dog run
Catering kitchen
Library
Screening room
Virtual gaming room
Card room
Study area
Music studio
Design Team
Studio Gang, Architect
Michaelis Boyd Associates, Interiors
Hollander Landscape Design, Landscape
![]() View Current Availability
View Current Availability
Sales Gallery:
718 858 6408
11hoytbrooklyn.com

![]()
View Gallery
![]() View Gallery
View Gallery
Over 85% Sold! Situated at the intersection of Downtown Brooklyn and tree-lined brownstone Brooklyn, 11 Hoyt is a 57-story tower boasting a world-class design pedigree that features architecture by Studio Gang, interiors by Michaelis Boyd and landscape design by Hollander Design. 11 Hoyt offers gracious two- to four-bedroom condominium residences with interiors inspired by classic Brooklyn brownstones, all backed by postcard-perfect views over Brooklyn’s most storied neighborhoods, New York Harbor, the Statue of Liberty, and Lower Manhattan.
The 11 Hoyt lifestyle is anchored by more than 55,000 square feet of exclusive indoor and outdoor amenities, including an elevated private park, motor court and porte-cochere entryway, sun deck with hot tub, barbeque pods, an outdoor dog run, fitness center with a yoga studio and squash court, 75’ saltwater pool, and a sky lounge with multiple lounge and library areas, virtual gaming room, screening room and music studio. Parking is available for purchase.
THE COMPLETE OFFERING TERMS ARE IN AN OFFERING PLAN AVAILABLE FROM SPONSOR. FILE NO. CD18-0132. Sponsor: 11 Hoyt Property Owner, L.P., c/o Tishman Speyer Properties, L.P., 45 Rockefeller Plaza, New York, NY 10111.
ALL BUILDING IMAGES ARE NOT ACTUAL PHOTOGRAPHS OF THE BUILDING AND ARE ARTIST’S RENDERINGS FOR REPRESENTATIONAL PURPOSES ONLY AND ARE SUBJECT TO BARIANCES. RENDERINGS ARE A COMBINATION OF PHOTOGRAPHS AND DRAWINGS. ACTUAL BUILDING APPEARANCE ON COMPLETION MAY VARY.

![]()
View Gallery

![]()
View Gallery









