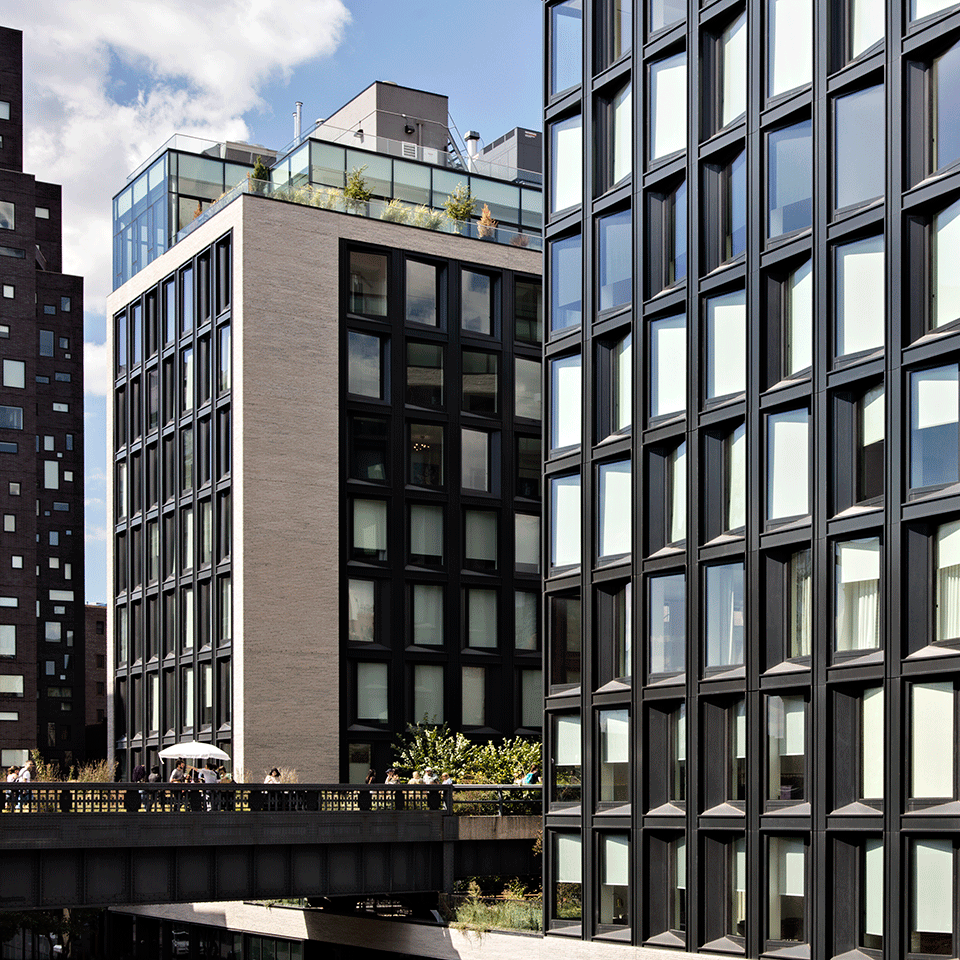
Current Developments
Portfolio
News & Press
505W19

![]()
View Gallery
Location
505 West 19th Street
New York, NY 10011
Floors and Residences
10 Floors
35 Residences
Amenities
1,300 square-foot fitness center
Bike storage
Package room
Cold storage
Assigned residential storage unit included with each residence
Design Team
Thomas Juul-Hansen, LLC, Goldstein Hill & West Architects, Architect
![]() View Gallery
505w19.com
View Gallery
505w19.com

![]()
View Gallery
505W19 blends modernism and the dynamic visual language of the High Line
• Two ten-story towers connected by a lobby with a structural view of the High Line
• The towers house a collection of 35 residences, 20 of which offer direct elevator entry, including a duplex townhouse and three exclusive penthouses
• Custom kitchens and bathrooms designed by Thomas Juul-Hansen
• Fitness Center and limited street-level garage parking for purchase

![]()
View Gallery









